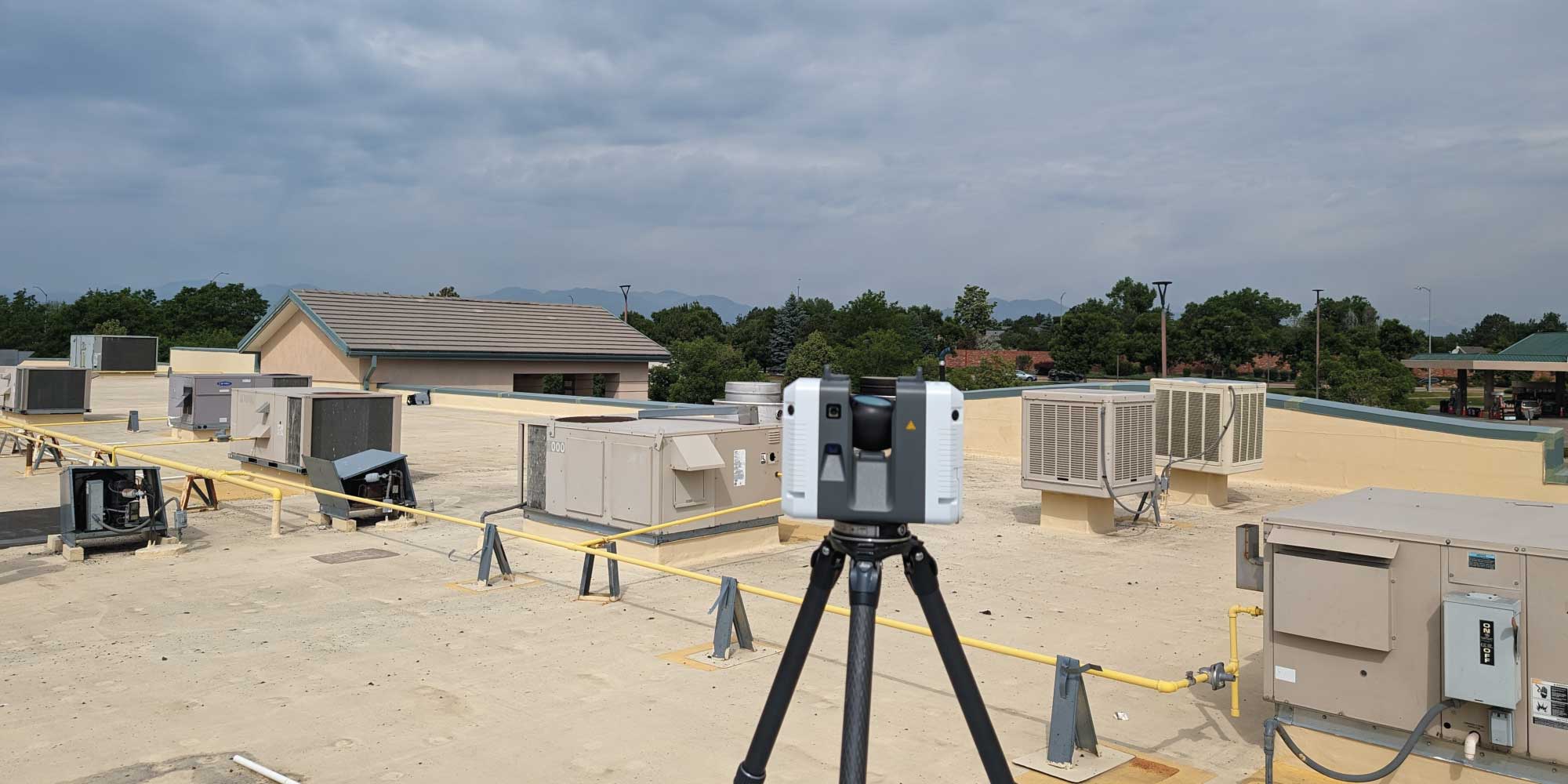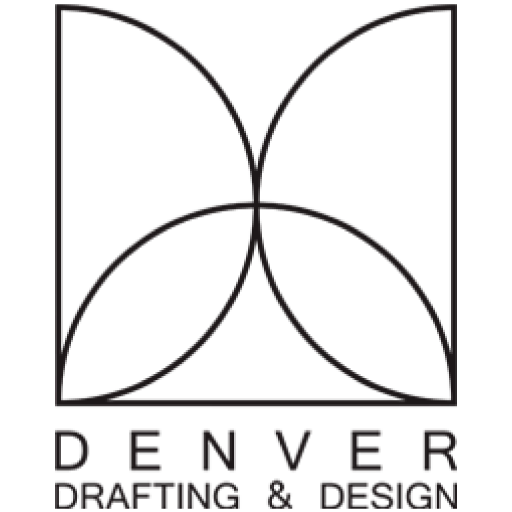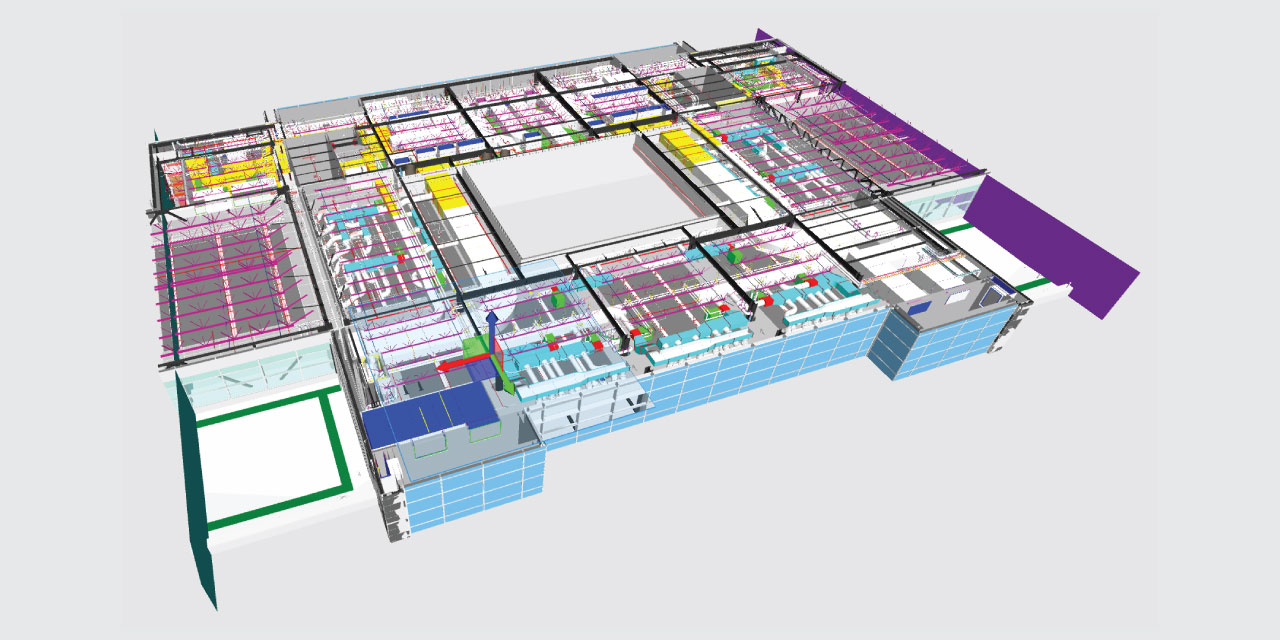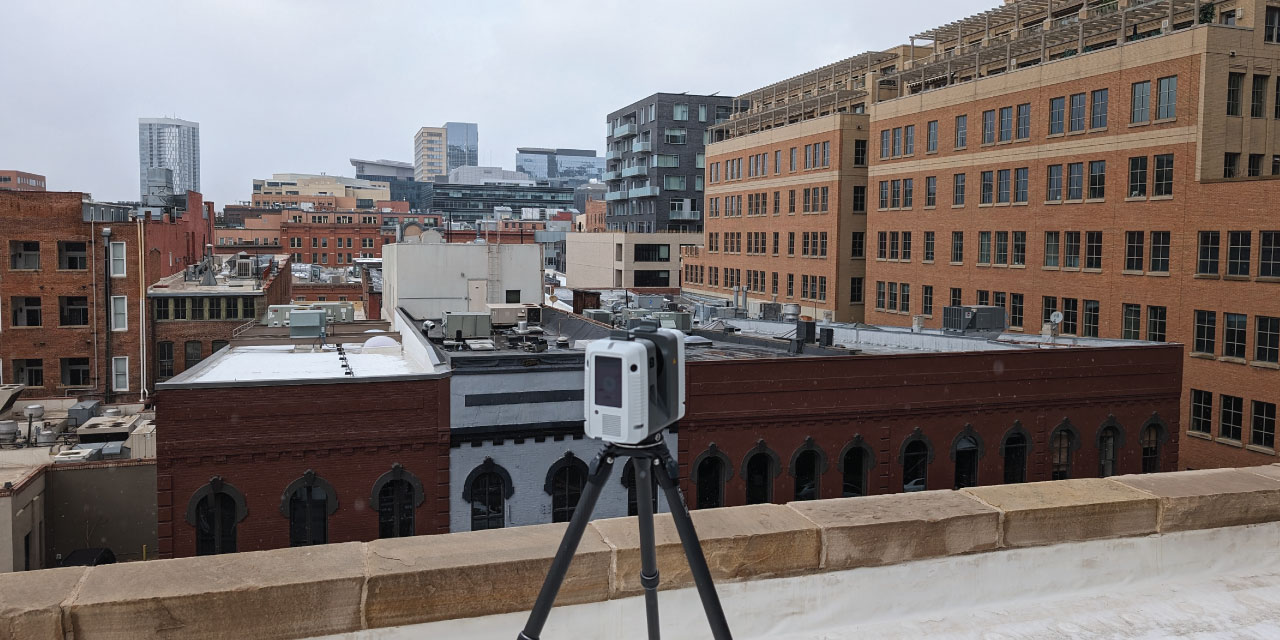
The Benefits of Laser Scanning: Precision, Versatility, and Efficiency
Laser scanning, or LiDAR, has proven an invaluable tool for architectural projects by providing unparalleled versatility and accuracy. In our Laser Scanning 101 article, we explain how comprehensive laser scans are done and how they can be used for a wide range of applications, including new builds, building analyses, and general renovation. In this article, we focus on the benefits of laser scanning compared to other measurement methods, and explain why it’s seen as an indispensable service for many modern architectural projects.
Accuracy
Traditional methods of measurement, such as tape measures or laser distance meters, can provide decent rough estimates, but they often fail to capture subtle irregularities in construction. In wood-framed residential buildings, for instance, walls are almost never perfectly square or plumb, which frequently leads to discrepancies between the measurements taken and the actual dimensions of the space. With laser scanning, these angular idiosyncrasies are always captured precisely, thus providing architects and builders a more accurate representation of the space as it is. This level of detail is essential, as even a minor discrepancy can lead to expensive errors during the build process.
Note: Our final drawings are typically always drawn orthogonally, which is what is normally desired by the end-user. If a wall is slightly out of square, we will “split the difference”, meaning if it’s 4” out from end-to-end, we will show it as being 2” out at either end of the wall. However, for certain applications, such as shop drawings, where extremely high precision is warranted, we can display the existing conditions as accurately as desired.
Applicability
Once a comprehensive point cloud has been rendered from a laser-scan, the data can be used in a wide variety of contexts, including those that were not even in the original scope of the project. A client may initially request a basic floor plan, but as the project evolves, they might find that they also need detailed ceiling plans or measurements of specific architectural features, such as baseboards or fireplaces. Whereas more traditional methods of measurement will have only captured what was originally requested, this additional information is already embedded in the captured point cloud, which eliminates the need for any additional site visits or measurements. At Denver Drafting & Design, all the client needs to do is reach back out to us, and we’ll readily supply the measurements they need. Architects and builders consistently have to adapt to evolving project demands – laser scanning offers the flexibility they need to confidently adjust on the fly.
Efficiency
Traditional methods of measurement are inevitably time-consuming and will often require an array of tools and techniques. Measuring a large building with conventional methods will require an ensemble of tools such as tape measures, laser distance meters, and even scaffolding for less accessible areas. Laser scanning, though, can complete the same task in a fraction of the time, using nothing but a scanner and a tripod. At Denver Drafting & Design, we can complete a full scan of a 200-room motel in far less than a day – a process that would have taken days with manual measurements.
Minimal Disruption
In addition to making life easier for the person measuring, laser scanning’s efficiency can also bring peace of mind to the owner or operator of the building being measured. Historic preservation projects, for instance, minimize the possibility of any potential accidents by using a method of measurement that does not require anyone to touch any fragile or historic surfaces. And in scenarios where businesses would prefer to continue operations while measurements are being taken, the minimal time required for measurements is invaluable. Thanks to the non-invasive nature of laser-scanning, businesses are able to maintain regular business hours as we take our measurements. In most cases, people can even be present in the room while scans are taken – the presence of bodies in the point cloud typically won’t impact the integrity of the requested measurements or models.
Cost
The advanced technology of laser scanning does present its own fixed costs, but the reduced time and resources needed to conduct a laser-scanned survey will often result in lower overall project costs. Instead of having to shoulder additional costs for labor, equipment rental, and lodging to support a multi-day measuring process, clients are paying for a process that demands minimal equipment and time.
At Denver Drafting & Design, we have performed complete laser-scanning services to serve a diversity of clients and projects, from a 100,000 sf Hotel in Snowmass to an historic home in Boulder, CO and everything in-between . Reach out at our “Contact Us” page to learn more about how laser scanning can be an asset for your architectural project.


