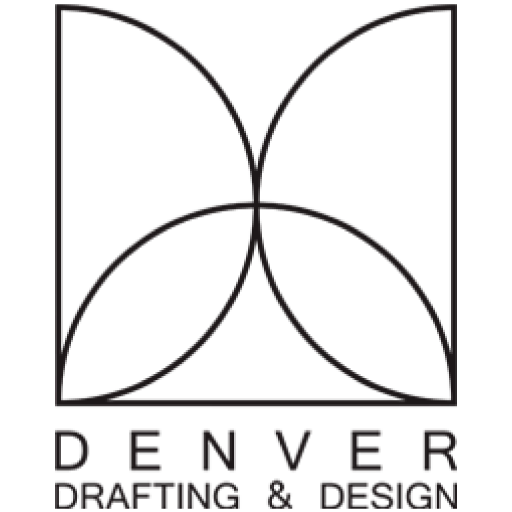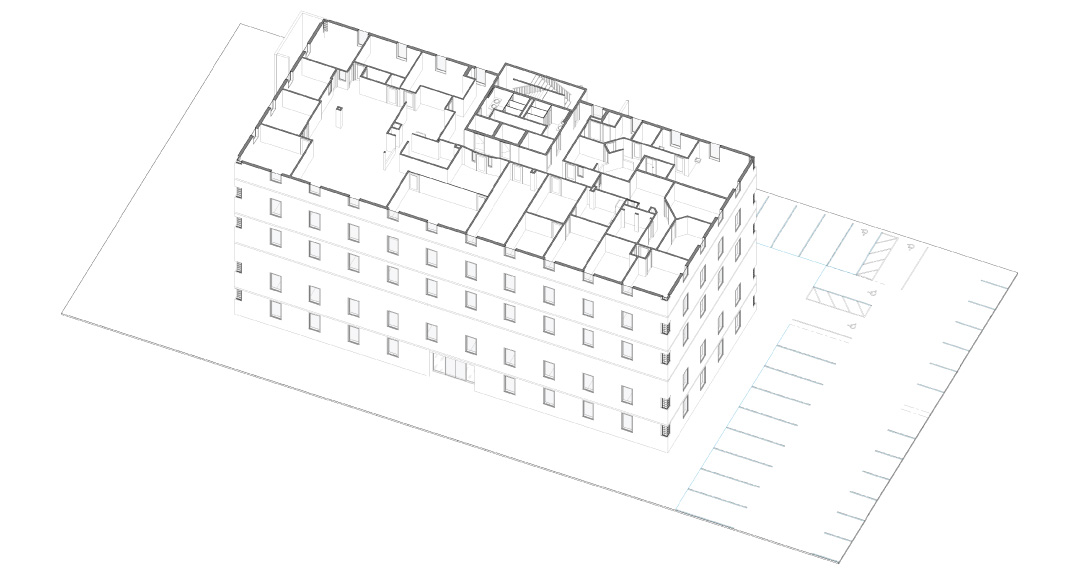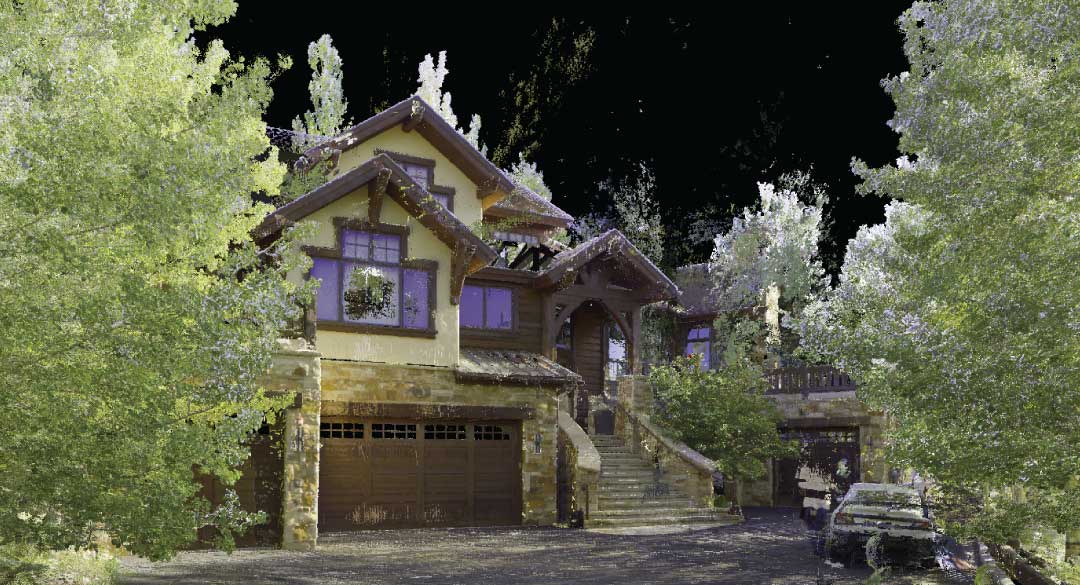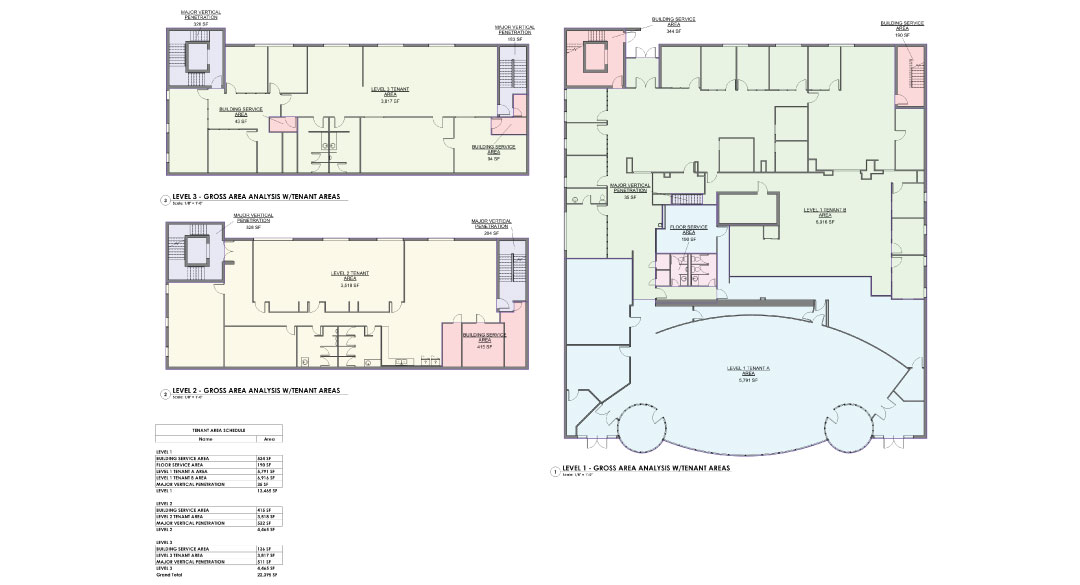Precision laser scanning and BIM services for busy
Architects, Engineers, Designers and Developers
Laser scanning is not just for large projects! Any project can benefit from the numerous advantages of laser scanning, and we’ll happily work on your project of any size.
Once we have obtained the laser scan data, our skilled team of BIM modelers can use it to create a highly-accurate Revit model, customized to your needs. You can either let us know a specified Level of Development (LOD) that you’d like us to model to, or we can create a custom gameplan for your model that contains exactly those elements you require.
By modeling from data obtained from laser scans, you can be assured that your model is as accurate as possible. This leads to far fewer errors down the line with coordination and construction, saving your team time and money. While we work primarily in Revit, we can easily generate 2D .dwg files or .pdf drawing sets as required.
Point clouds are the raw data that’s captured by the laser scanner. Thanks to the onboard HDR camera on the scanner, these point clouds can serve as a full color 3D model of your space or object. From there, you’re only limited by your imagination.
Possibilities include:
-Virtual walkthrough/flythrough, including Virtual Reality Documentation of historical buildings
-Accurate measurements for renovations or fabrication
-“Digital Twin” model – an exact replica of your building, down to the smallest details.
-Import your point cloud into Revit and create a highly accurate model of your building.
-“Dollhouse” type 3D floor plans for marketing purposes, such as the ones you can get from a Matterport scan (but far more detailed and accurate)
We can also assist you in working with existing point clouds, we have the software and know-how to register your point clouds, orient them to a coordinate system, and export them to your filetype of choice.
When setting rents for a commercial facility, it is of paramount importance to have accurate measurements of existing conditions. Furthermore, they must be measured and prepared in accordance with the standards developed by the Building Owners and Managers Association (BOMA). We have found that the vast majority of property managers are relying on old and outdated floor plans for their rentable area measurements, or aren’t using the proper analysis techniques or implementing the current standards. By performing an extremely accurate as-built survey of an existing commercial property, and correctly applying the current BOMA standards, we have helped property managers and developers increase their rentable areas by 10% or more.



