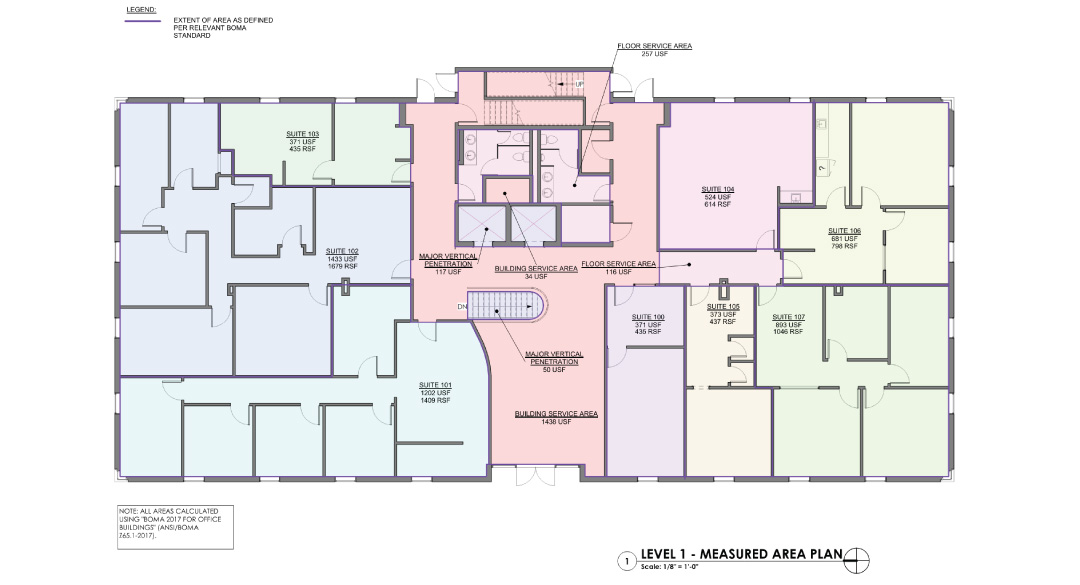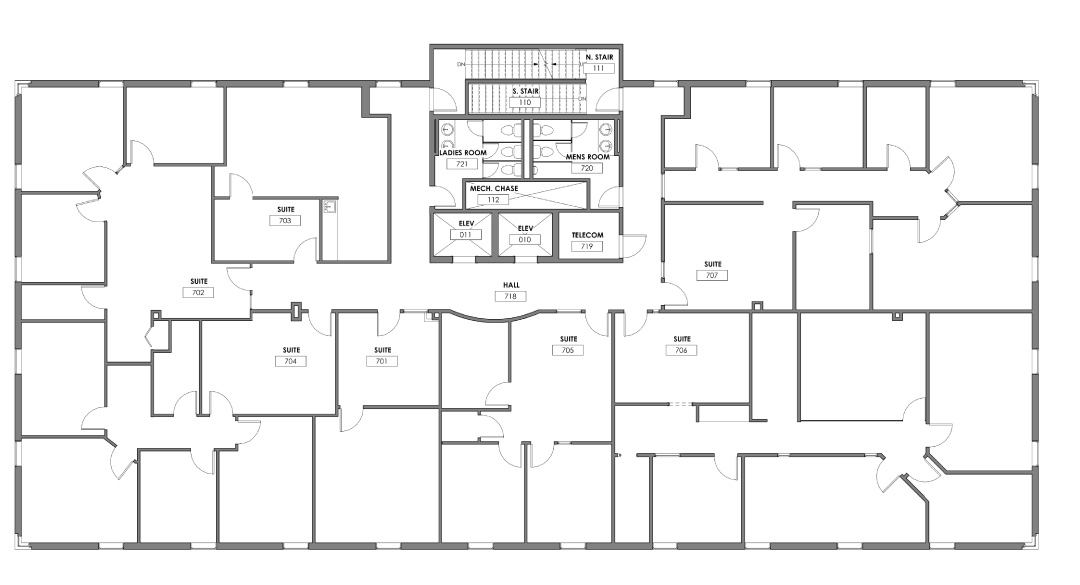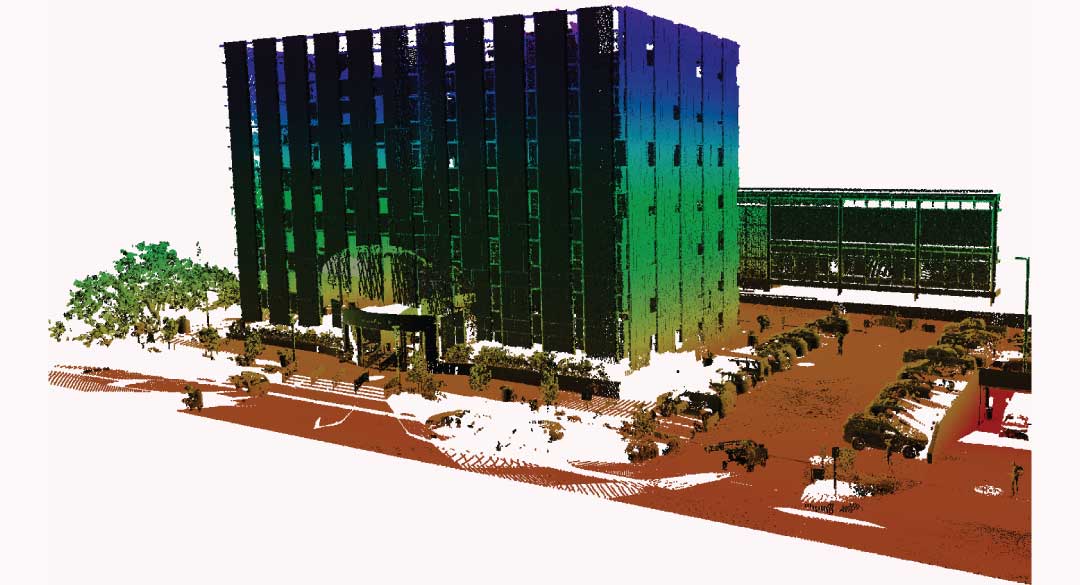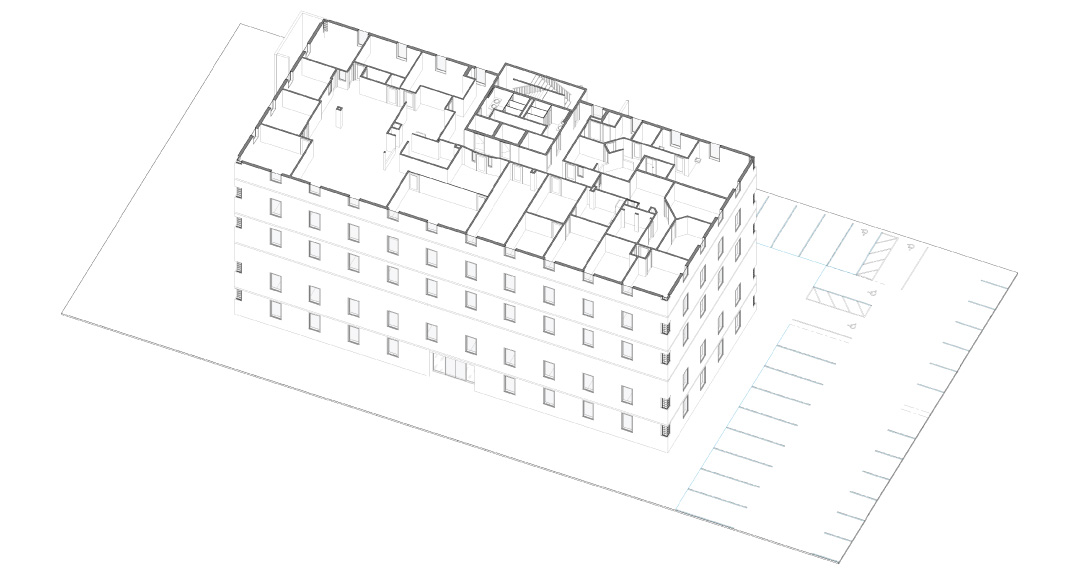Precision scanning and BIM services for busy
Architects, Engineers, Designers and Developers
Project
90 MADISON PLAZA
Denver, CO
Denver, CO
Located in the trendy Cherry Creek neighborhood, 90 Madison Plaza is a seven story office building that has been in the same family for generations. For many years, they had based their rentable square footage values on old, outdated drawings that didn’t accurately reflect the current layouts of the office suites. Denver Drafting & Design was hired to perform a laser scan of the building, provide new, accurate layouts for all the office suites and common areas, and perform a thorough BOMA analysis.
With the BOMA analysis, they were able to significantly increase their rentable square footage values, and raise rent values across the board. Additionally, they were able to use updated office suite layouts for their marketing materials, and provide them incoming tenants that wished to make improvements to their suite.
Floor Plans
Point Cloud
As-Built Revit Model




