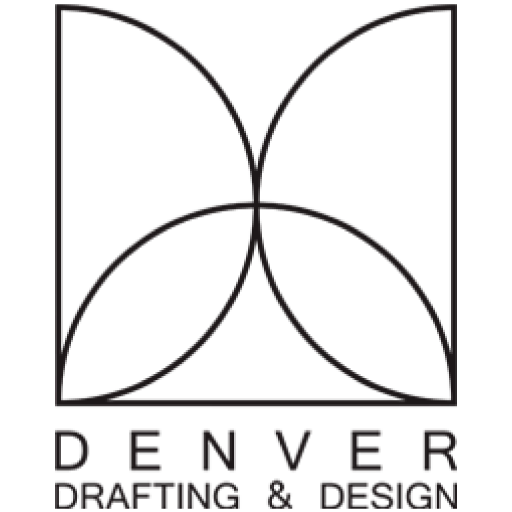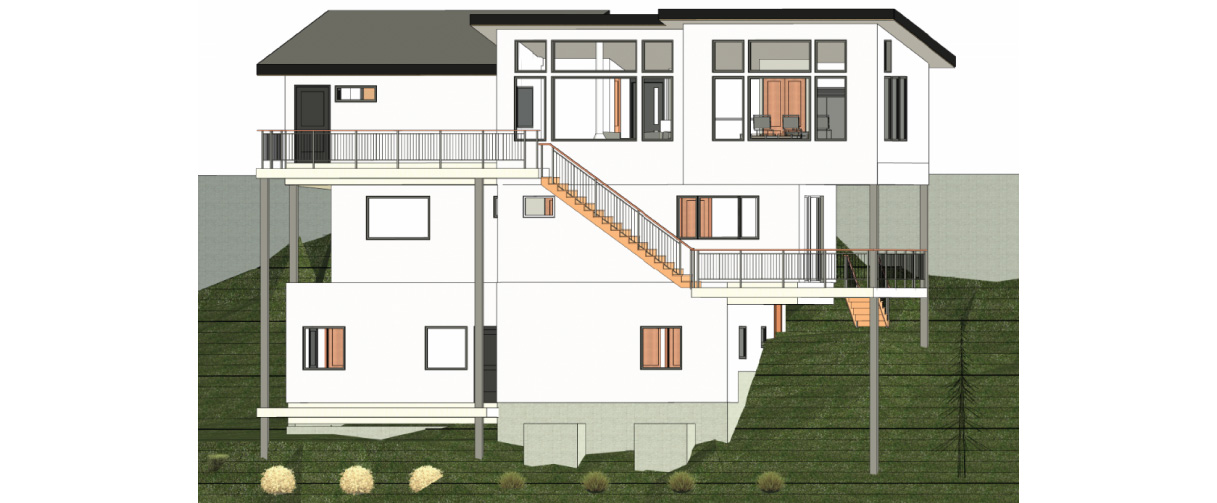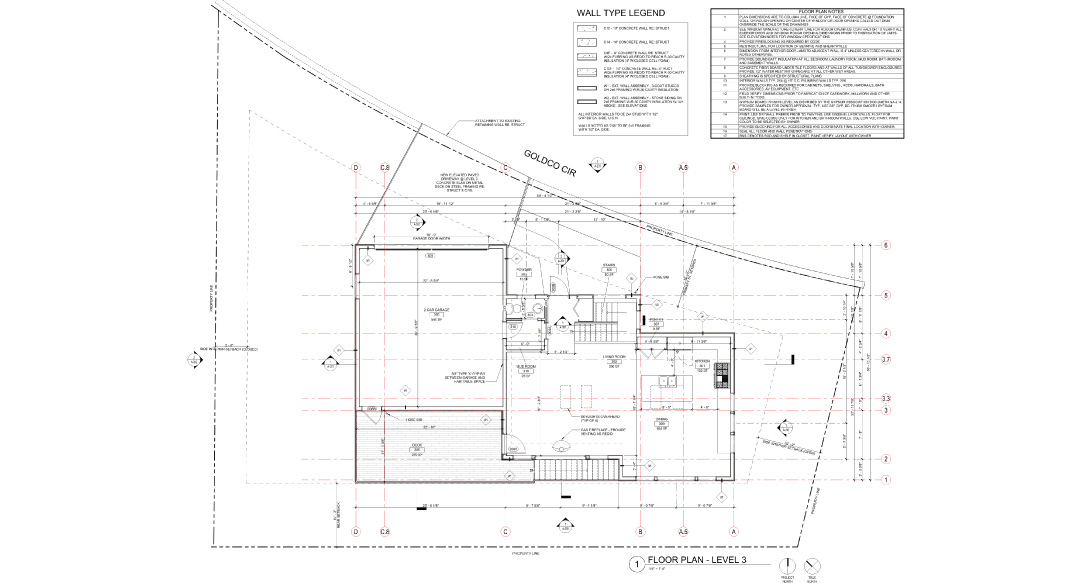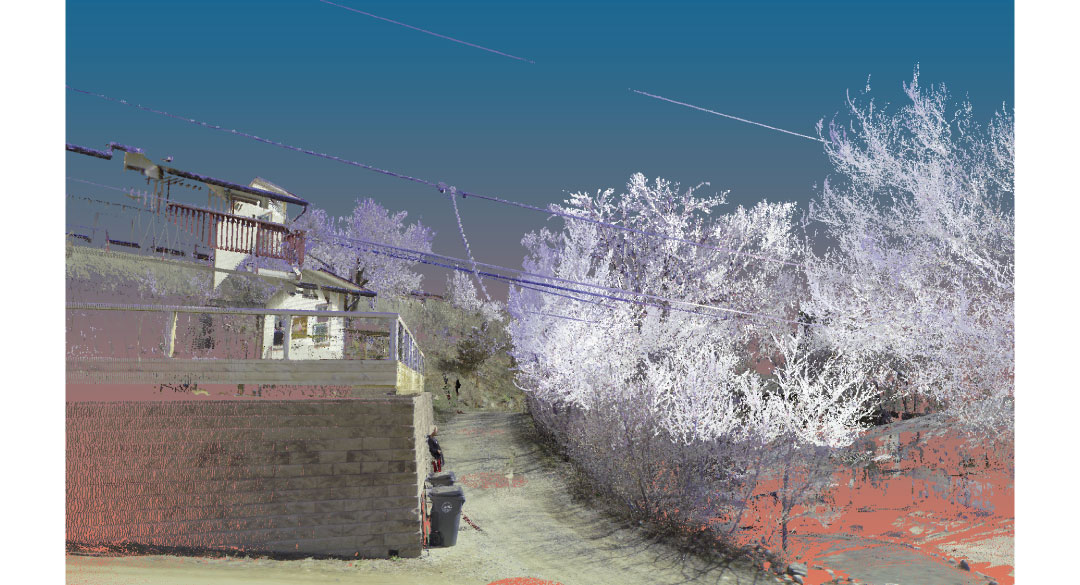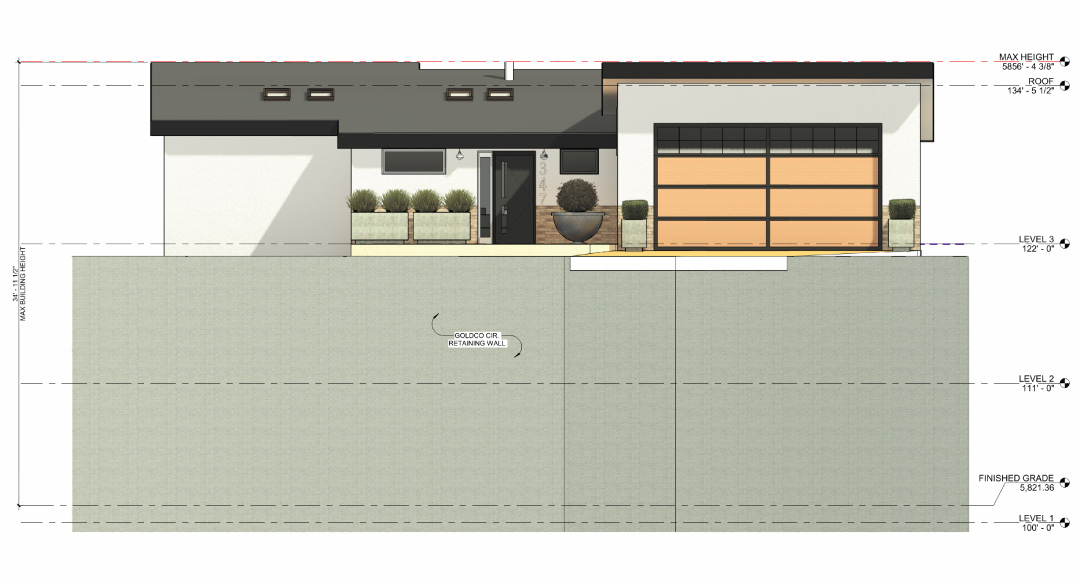Precision scanning and BIM services for busy
Architects, Engineers, Designers and Developers
Project
PRIVATE RESIDENCE
Golden,CO
This client purchased a parcel of vacant land in beautiful Golden, Colorado, in order to build their dream house. While the location and views were perfect, the lot was oddly shaped and the site was sloped, with challenging access. Denver Drafting & Design was tasked to design a house for the client that maximized the amazing views, while taking advantage of the unique lot.
By doing a laser scan of the existing terrain, we were able to bring an extremely accurate site model into Revit to begin our design and tackle the challenging lot. By taking full advantage of the lot’s unique shape and size, we were able to craft a house that fulfilled every single one of the client’s wishes for their forever house.
We have been hired to document the construction of this house through all phases using our laser scanner and we will have some great blog posts outlining the process in our Resources section, so stay tuned!
Construction Documents
Point Cloud of Existing Site
Presentation Elevation – Used for Planning Board Approval
