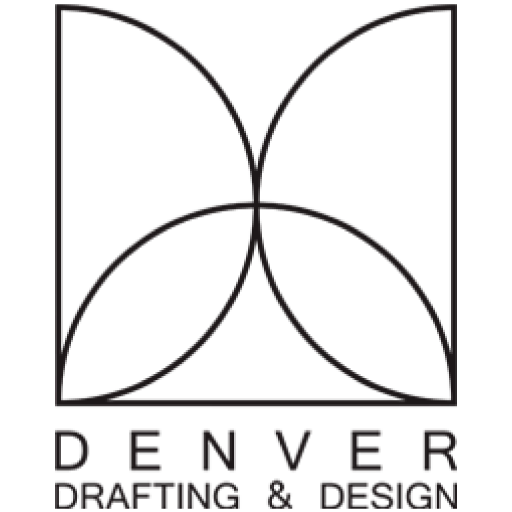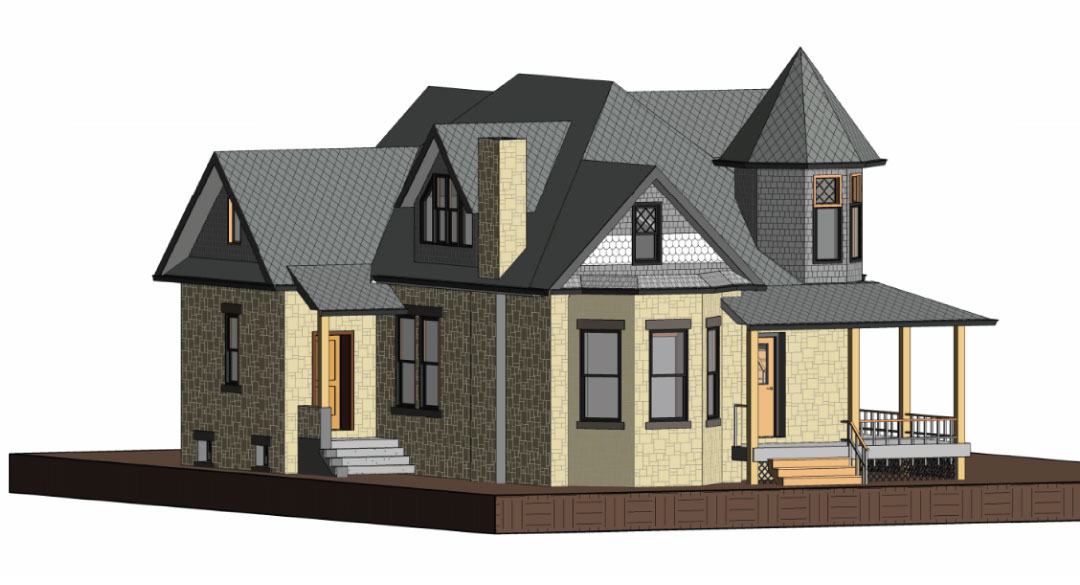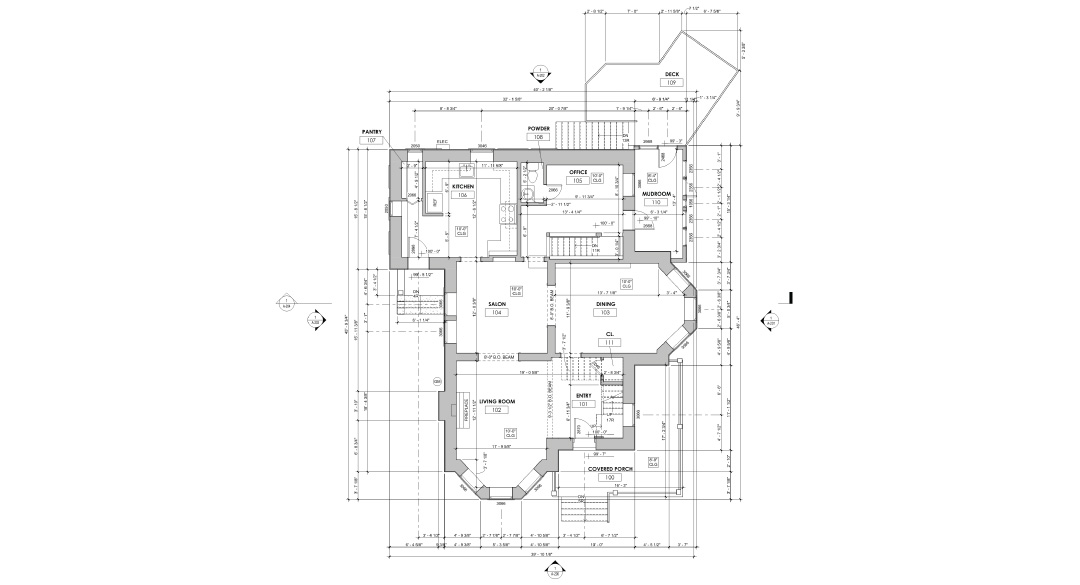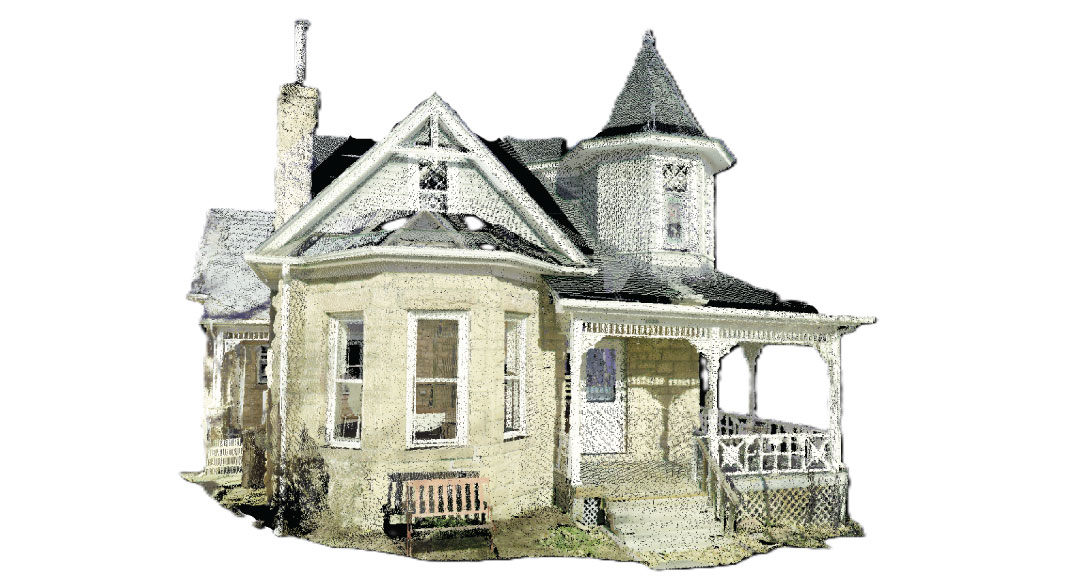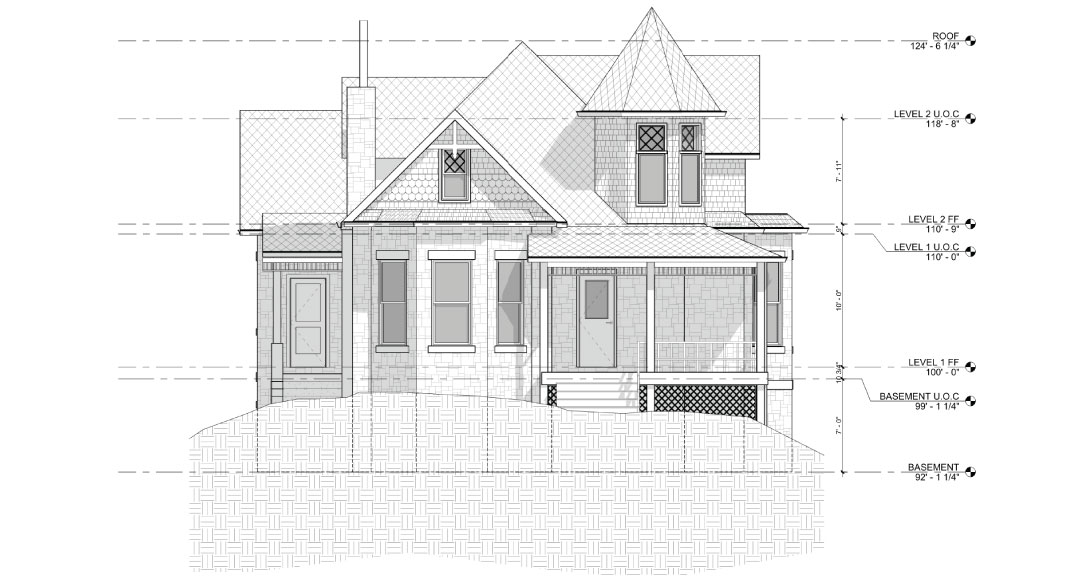Precision scanning and BIM services for busy
Architects, Engineers, Designers and Developers
Project
Boulder, CO
There are many challenges when renovating an historic house, such as this one in Boulder, Colorado. Great care must be taken to preserve the original charm of the house, while updating it to modern standards. When a local architect set out to design a remodel for this homeowner, he knew that a laser scan was paramount, in order to accurately document the existing conditions without disturbing any of the historical details of the house. Additionally, he knew that in order to make a presentation to the historical preservation committee, he would need precise drawings that displayed all of the unique and interesting details that made this house beautiful.
Denver Drafting & Design was hired to perform a laser scan of existing conditions, create an as-built Revit model, and use that to generate all the floor plans and elevations necessary for the architect to begin his design and create a presentation for approval from the historical preservation committee.
