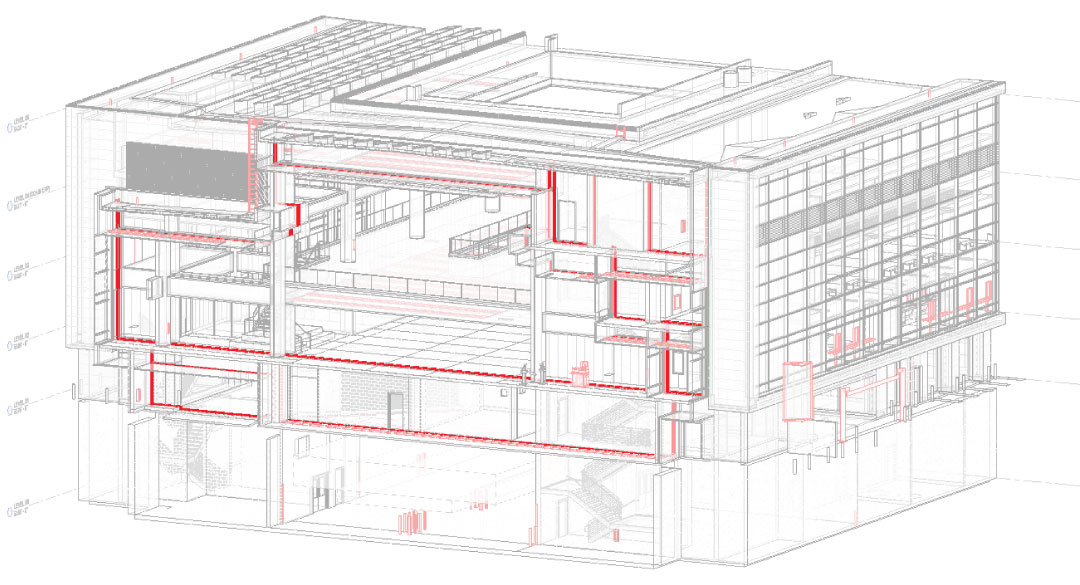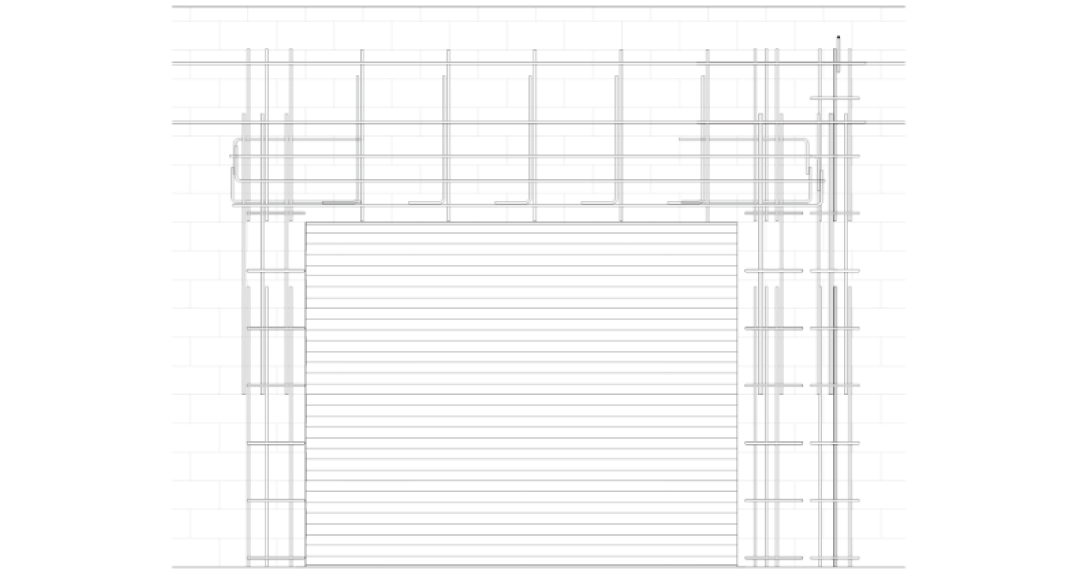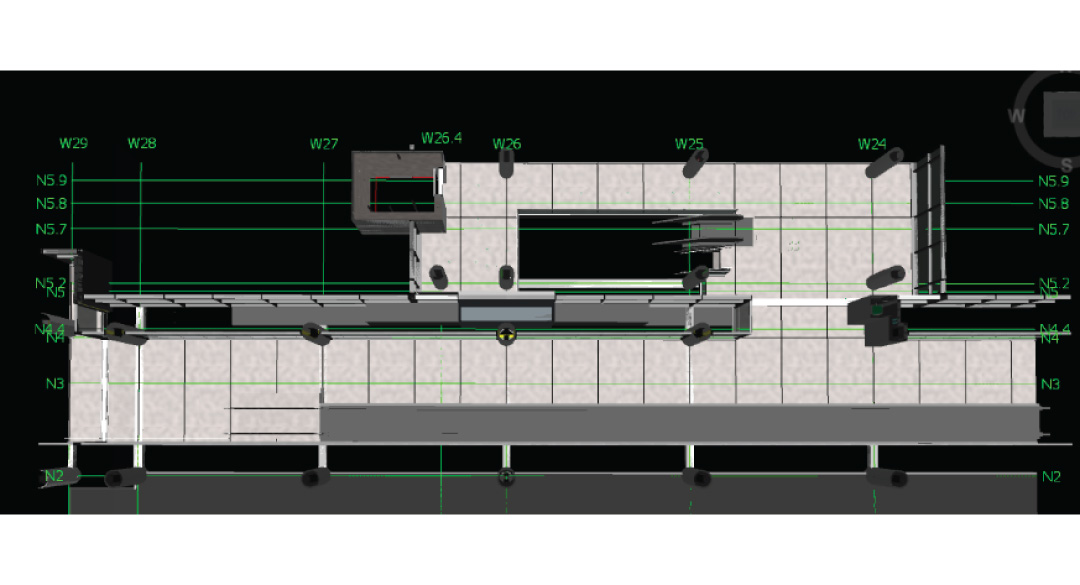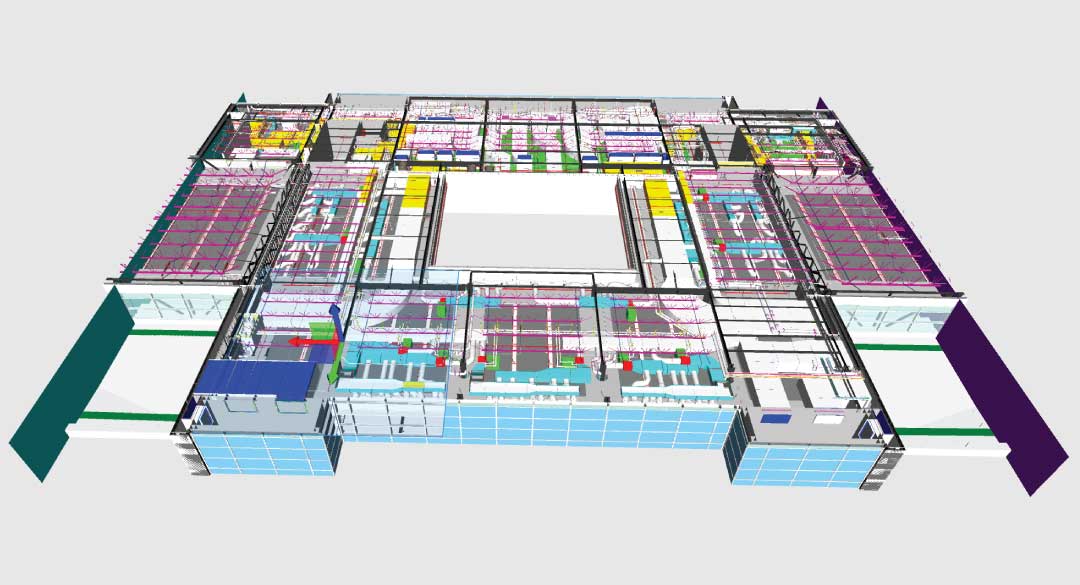Precision scanning and BIM services for busy
Architects, Engineers, Designers and Developers
Project
Denver, CO
The Denver International Airport (DIA) recently embarked on a massive project to expand their existing terminal buildings. As part of the City and County of Denver’s requirements for all government funded projects, all subcontractors working on the project must work in Revit so the city can properly coordinate the hundreds of trades working on a project of this magnitude. Many companies that have traditionally worked in AutoCAD or other 2D drafting programs don’t have the capacity or need to bring BIM/Revit production in-house, so they look to Denver Drafting & Design to assist on an as-needed basis.
On this project, we worked for multiple different companies working on the airport, to help them model their work in Revit, closely following the “Level of Detail” (LOD) requirements and other rigorous standards required by the city.




